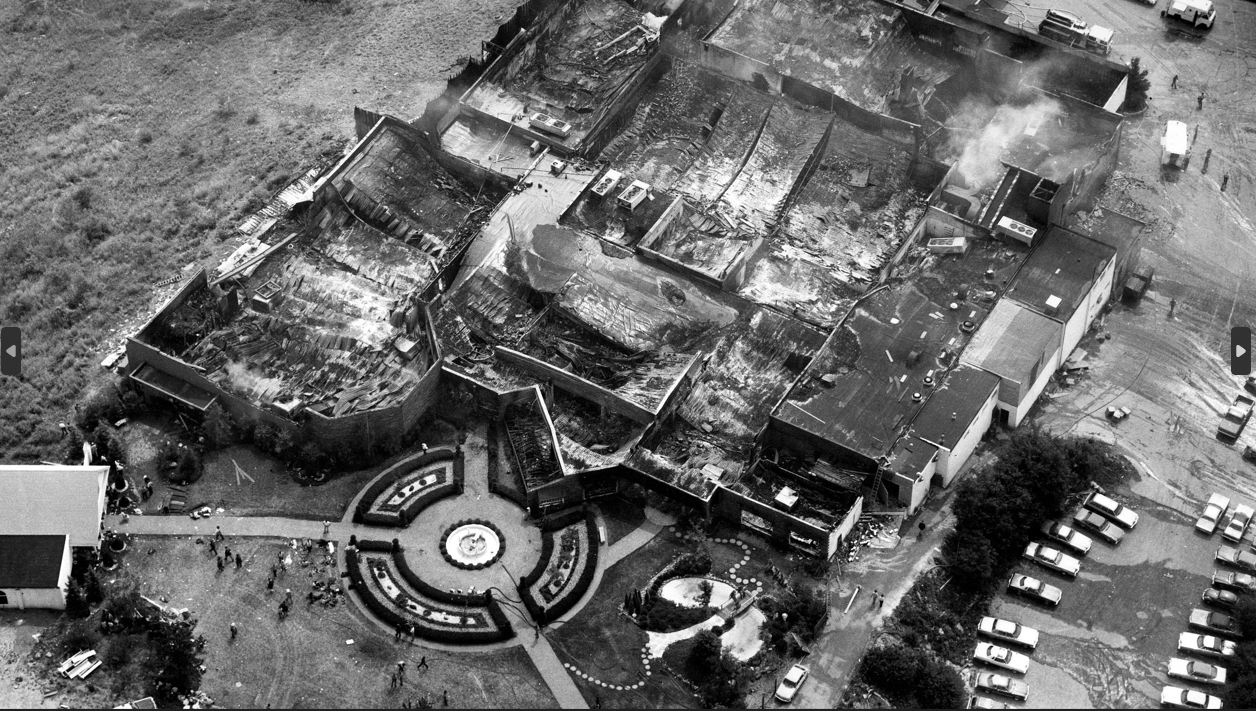AIA CKC Annual Retreat Committee
Deadline to register for retreat is end of day Wednesday May 22.
Join Us in June...2024
at the AIA/CKC Annual Retreat in Covington, Kentucky
Focus on Professional Practice
May 31 & June 1, 2024
Embassy Suites by Hilton Cincinnati RiverCenter
10 E Rivercenter Blvd, Covington, KY 41011
Tentative Conference Schedule:
Friday, May 31
6:00-8:00 pm: Reception & Happy Hour at Hub+Weber Architects
Saturday, June 1
8:00am: Registration/ Arrival/ Breakfast - at Embassy Suites
8:30-9:30 am: “Beverly Hills Supper Club Fire" lecture by author Bob Webster.
9:30-10:30 am: "The Fight Before the Fight" lecture by Brandon Guyton.
10:30-11:30 am: Roundtable Discussion on Professional Practice. Moderated by Randall Vaughn, AIA. Panelists include: David Carter, Bob Webster and Brandon Guyton.
Lunch served.
11:30-1:00 pm: "A Guide for Reuse: Tools for Project Clarity through Analysis" lecture by Mitchell Kersting, AIA
1:30-2:30 pm: Building Tour of the The Cathedral Basilica of the Assumption.
3:00-4:00 pm: Presentation by Preservationist and Historian Beth Johnson.
4:00-5:00 pm: Walking Tour of Covington by Beth Johnson.
6:30 pm: Dinner at Highland Country Club.
A total of 7.5 AIA LUs have been approved (6.5 of which will offer HSW).
In order to give the hotel a headcount for lunches, deadline to register for retreat is end of day Wednesday May 22.
Registration cost for the entire weekend (including meals): $60 for AIA members and guests, $100 for non members.
Click Here to Register for the Retreat
We thank our sponsors for this event
Join Us in June...2024
at the AIA/CKC Annual Retreat in Covington, Kentucky
Focus on Professional Practice
May 31 & June 1, 2024
Embassy Suites by Hilton Cincinnati RiverCenter
10 E Rivercenter Blvd, Covington, KY 41011
Tentative Conference Schedule:
Friday, May 31
6:00-8:00 pm: Reception & Happy Hour at Hub+Weber Architects
Saturday, June 1
8:00am: Registration/ Arrival/ Breakfast - at Embassy Suites
8:30-9:30 am: “Beverly Hills Supper Club Fire" lecture by author Bob Webster.
9:30-10:30 am: "The Fight Before the Fight" lecture by Brandon Guyton.
10:30-11:30 am: Roundtable Discussion on Professional Practice. Moderated by Randall Vaughn, AIA. Panelists include: David Carter, Bob Webster and Brandon Guyton.
Lunch served.
11:30-1:00 pm: "A Guide for Reuse: Tools for Project Clarity through Analysis" lecture by Mitchell Kersting, AIA
1:30-2:30 pm: Building Tour of the The Cathedral Basilica of the Assumption.
3:00-4:00 pm: Presentation by Preservationist and Historian Beth Johnson.
4:00-5:00 pm: Walking Tour of Covington by Beth Johnson.
6:30 pm: Dinner at Highland Country Club.
A total of 7.5 AIA LUs have been approved (6.5 of which will offer HSW).
In order to give the hotel a headcount for lunches, deadline to register for retreat is end of day Wednesday May 22.
Registration cost for the entire weekend (including meals): $60 for AIA members and guests, $100 for non members.
Click Here to Register for the Retreat
We thank our sponsors for this event





